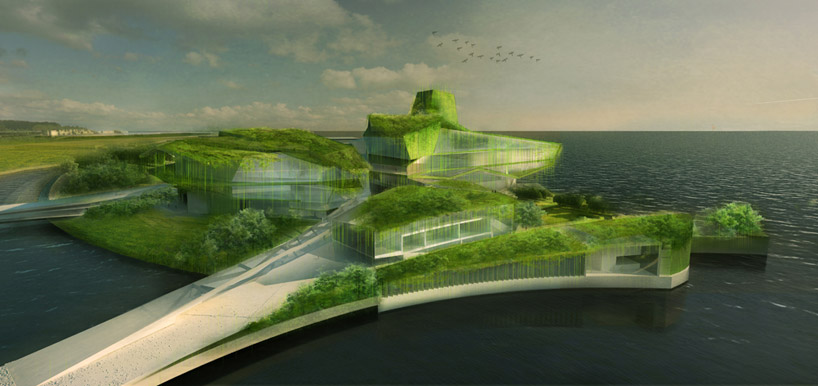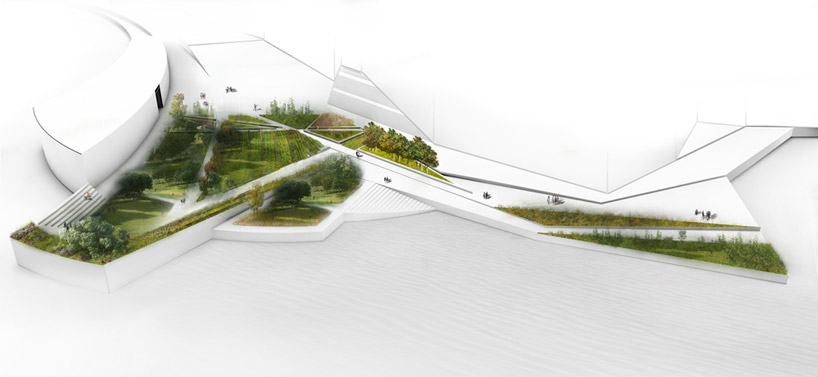
'busan camellian opera house' by matteo cainer architects in busan, south korea
all images courtesy of matteo cainer architects
paris and london-based firm matteo cainer architects has received an honorable mention for a proposal they submitted
to the busan opera house inernational design competition for busan, south korea. located at the north port,
the building is meant to serve as a performing art center with theaters optimized for high class operas,
concerts and other art related activities which would appeal to people of all ages and social backgrounds while
promoting an interaction between music, nature and architecture.

view of structure from nearby body of water
the form is based on the camellia flower, the official flower of busan. the dense tectonic petals create a visual connection
between the sea and the city. the cantilevering levels give visitors a scenic view of both the waterfront and the city behind.
the building is made of glass, revealing the structural components while modulating the penetrating light.
contrasting the qualities of the transparent material is a variety of vegetation both around the complex as well as inside
the main gallery space both for environmental and humanistic purposes. to integrate the surrounding space,
strategically located large digital screens display current events, but can also be used to project live open air concerts,
turning the side of the building into a theatre.

main entrance

grand foyer

night view of open air concert

rendered diagram of outdoor theatre and event plaza

site plan

floor plan / level 0

section

section

distribution and access connections diagram

concept sketch

concept diagram of the evolution of the building's form
project info:
credits: matteo cainer architects ltd. (honorable mention)
location: busan, korea
use: opera house and multiform theatre
opera capacity: 2180 seats
multi-functional theatre capacity: 1360- 2220 seats
site: marine cultural region, north port, jung-gu, busan, south korea.
multi-functional theatre capacity: 1360- 2220 seats
site: marine cultural region, north port, jung-gu, busan, south korea.
site area: 34,928m2
total floor area: 56,600 m2
Source :www.designboom.com
http://www.designboom.com/weblog/cat/9/view/18261/matteo-cainer-architects-busan-opera-house.html

No comments:
Post a Comment